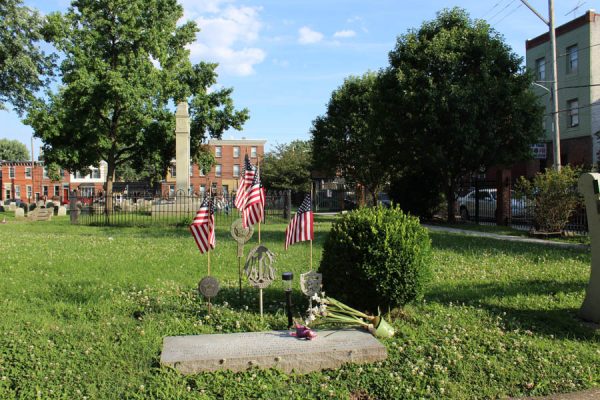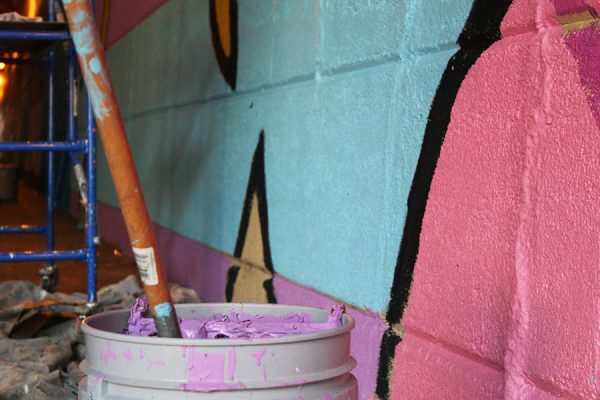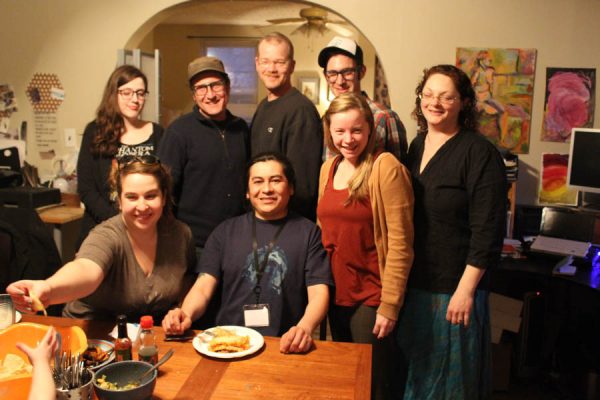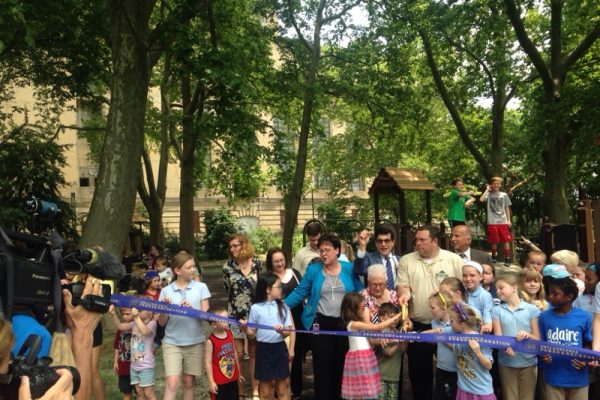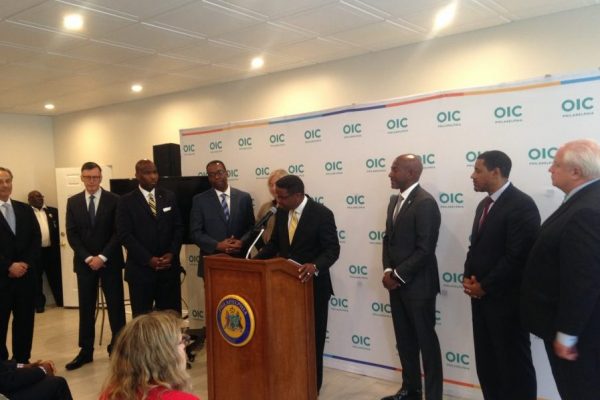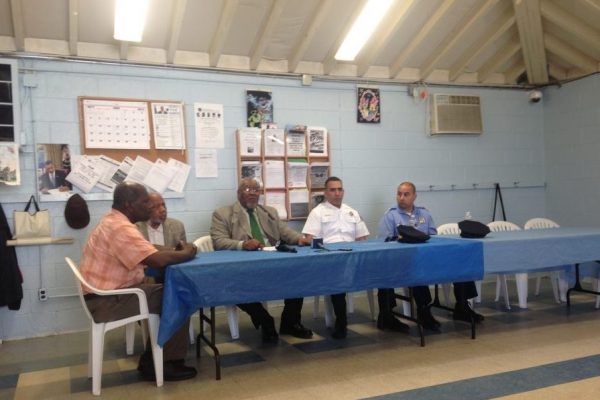Here’s the Latest on What’s Getting Built on Your Block
Last month, the Philadelphia City Planning Commission voted six-to-four against a proposed bill that would rezone a plethora of Brewerytown properties from multi- to single-family residential. The decision, however, is not final. City Council will ultimately decide whether or not to adopt the bill after a yet-to-be-scheduled Rules Committee hearing.
On Friday, April 29, it was announced that the Divine Lorraine Hotel at 699 North Broad Street will begin pre-leasing their apartments. Each unit includes a washer and dryer, a full kitchen and either one or two bedrooms, depending upon the unit in question. Cats are permitted. Residents are also free to utilize the facilities (rooftop pool, sundeck and gym) at Lofts 640 down the block. Floor plans and a complete list of amenities can be found here on Philly Chit Chat.
Brewerytown-based MMPartners has purchased the AF Bornot Dye Works at the intersection of 17th Street and Fairmount Avenue for $10.7 million. The retail space has been allocated to a local coffee shop, a goods boutique store, Valley Green Bank, Anytime Fitness and a Yoga Habit studio. There will be 17 apartment units, each of which will range anywhere from 900 to 1500 square feet. The units are currently being pre-leased.
MJL Properties, a real estate and developing agency, purportedly purchased a piece of property at 1713 – 1715 Fairmount Avenue with plans to construct a four-story mixed-use building. As of today, developers have torn down the old structure and in its place laid a new foundation. This project coincides with a developmental trend that has manifested itself in the surrounding area.
Unnamed developers are refurbishing the property at 980 North Marshall Street, which previously served as various places of worship. It will now function as a mixed-use property with retail space and five apartment units. Additional projects are also in the works on either side of the structure.
Snøhetta, an international design and architectural organization, released its latest virtual rendering of Temple University’s new library. The building will include a sloping, vegetative green roof featuring a terrace and seating. The 46,000-square-foot amenity will be accessible to the public. Its stormwater management system will release the rain it collects back into the soil. For the green roof Temple University received an almost $7 million loan from the Pennsylvania Infrastructure Investment Authority (PENNVEST). The new library will supposedly commence operations in the fall of 2018.





